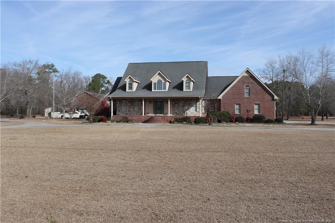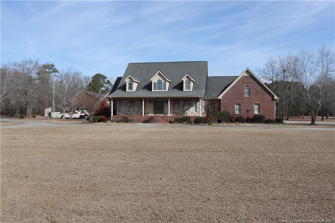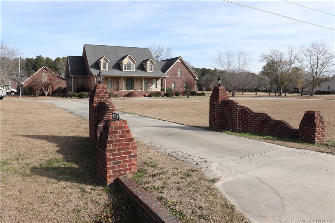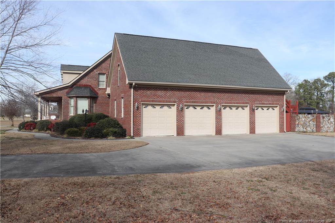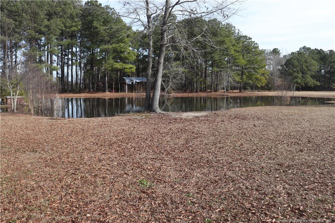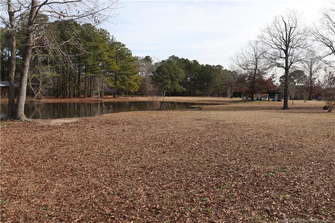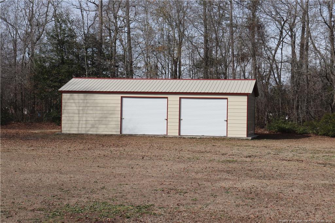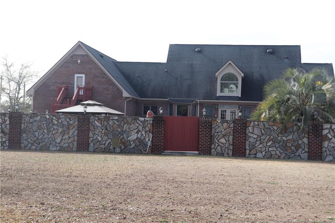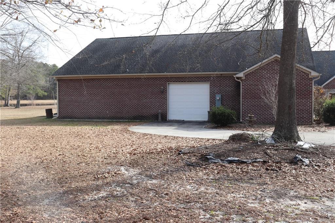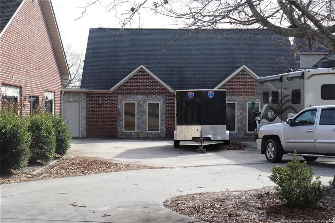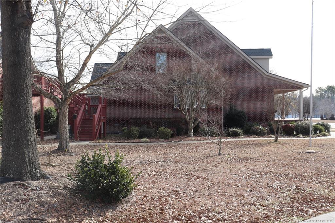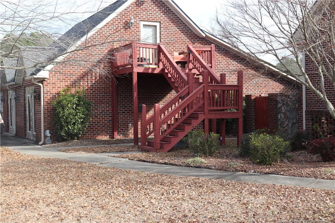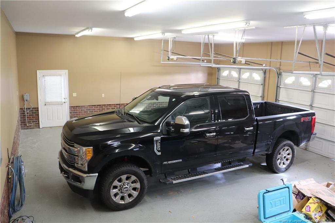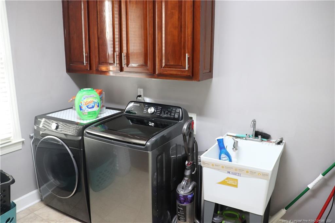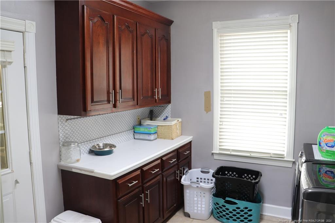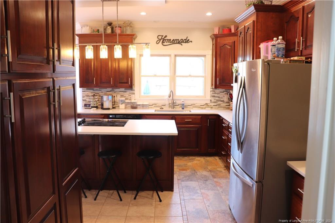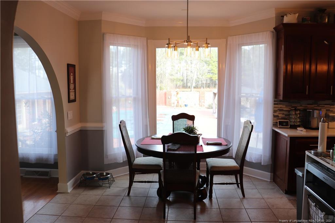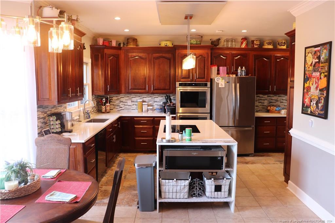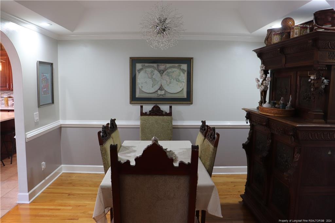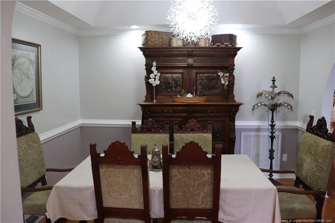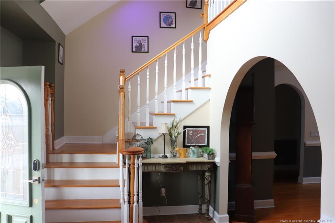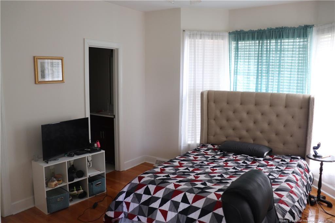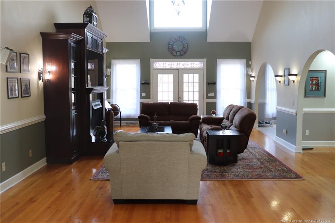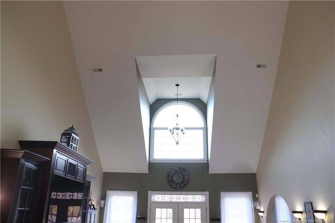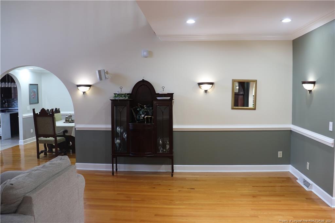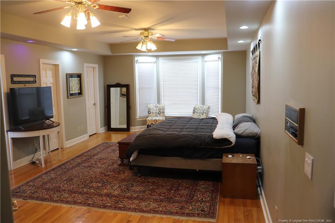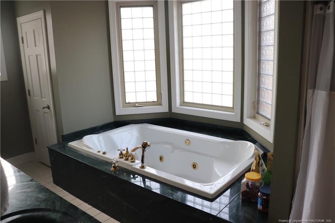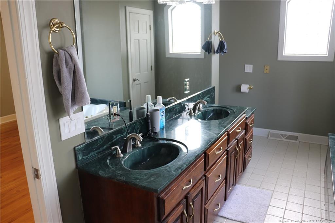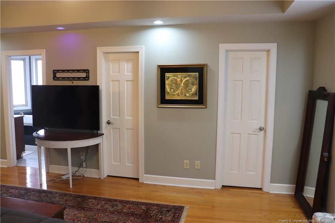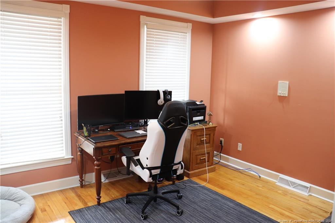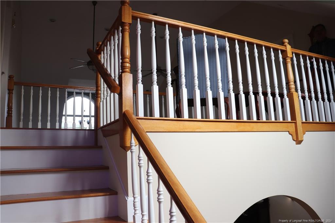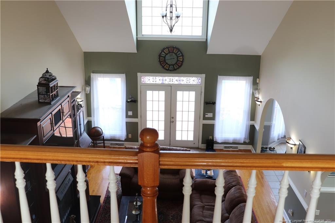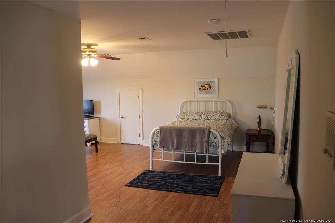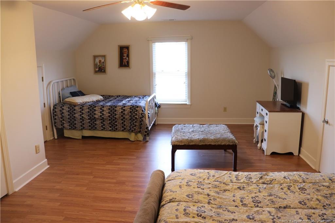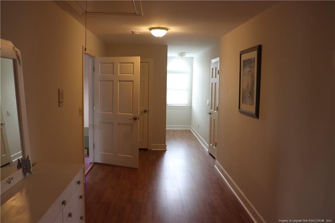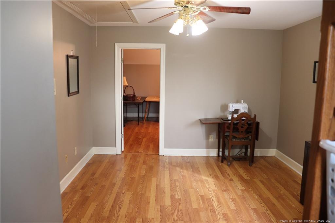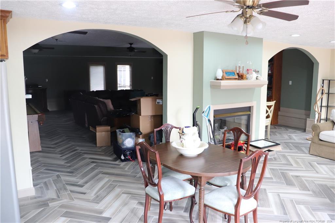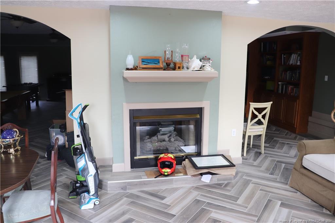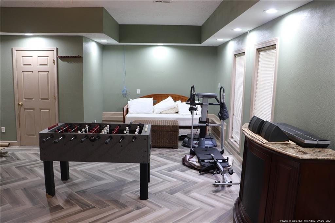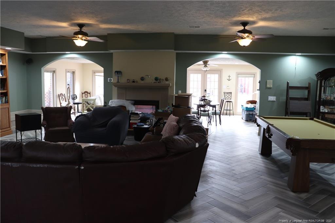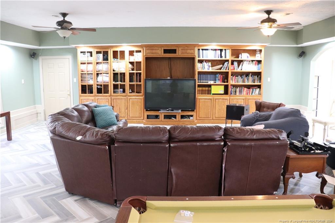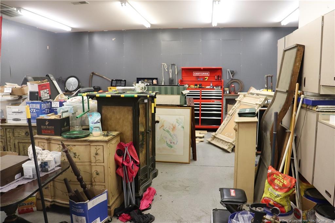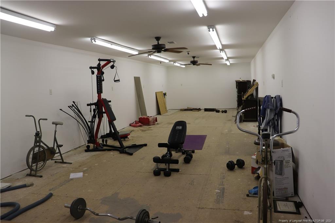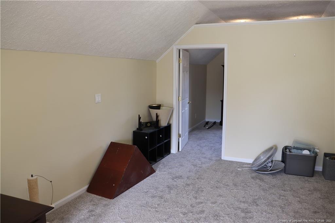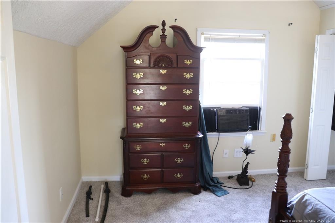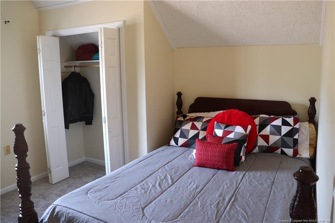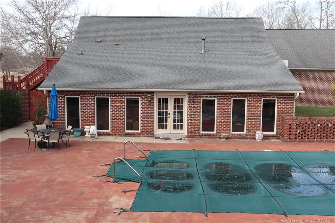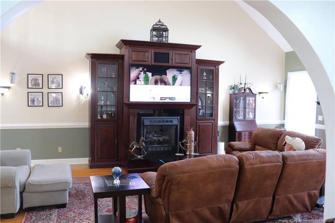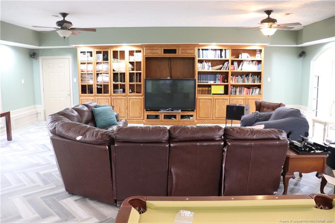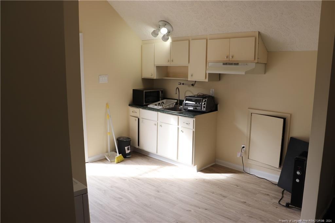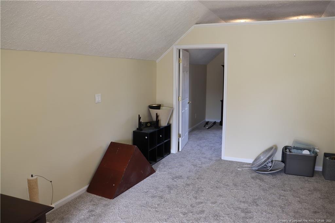PENDING
2938 Deep Branch Road, Lumberton, NC 28360
Date Listed: 12/14/23
| CLASS: | Single Family Residence Residential |
| NEIGHBORHOOD: | NONE |
| MLS# | 716232 |
| BEDROOMS: | 4 |
| FULL BATHS: | 5 |
| HALF BATHS: | 3 |
| PROPERTY SIZE (SQ. FT.): | 5,001-6000 |
| LOT SIZE (ACRES): | 6.83 |
| COUNTY: | Robeson |
| YEAR BUILT: | 2001 |
Get answers from Lisa Casey
Take this listing along with you
Choose a time to go see it
Description
Move In Ready! Uniquely located just outside the city limits of Lumberton, just 1.25 miles from interstate 95 and 74 in a quiet desirable neighborhood. This Luxurious property sits on 6.86 acres and was built for Comfort, Family Enjoyment and Entertainment in mind. Comfortably laid out, has a theater room, exercise room, personal library, office, 4 Bedrooms, 5 Baths, a large island kitchen with Cherry Cabinets, plenty of counter space, a nice laundry room with matching cherry cabinets, breakfast area as well as a dining room. There's a 20x40 in-ground pool with a stone privacy fence, mother in-law suite and 2000+-sq ft pool house with a full kitchen and bath, a private stocked pond, and also has a 3,900+- sq ft multi-purpose building with 18x50 upstairs space. Mature landscaping with a circle drive, attached 4 car garage various mood lighting throughout the house. Plenty walk-in's, as well as storage space. Additional 20x30 metal building. Wired for EV . Many other features, contact agent for list.
Details
Location- Sub Division Name: NONE
- City: Lumberton
- County Or Parish: Robeson
- State Or Province: NC
- Postal Code: 28360
- lmlsid: 716232
- List Price: $773,000
- Property Type: Residential
- Property Sub Type: Single Family Residence
- New Construction YN: 0
- Year Built: 2001
- Association YNV: No
- Elementary School: Robeson Co Schools
- Middle School: Robeson Co Schools
- High School: Robeson Co Schools
- Interior Features: 220 Volts,440 Volts, Attic Storage, Attic-Walk-in, Bath-Double Vanities, Bath-Jetted Tub, Bath-Separate Shower, Bath/Tub, Cathedral/Vaulted Ceiling, Ceiling Fan(s), Foyer, In-Law Suite, Intercom, Kitchen Island, Laundry-Inside Home, Laundry-Main Floor, Master Bedroom Downstairs, Open Concept, Other Bedroom Downstairs, Pull Down Stairs, Security System, Smoke Alarm(s), Storm Doors, Sun Room, Swimming Pool, Trey Ceiling(s), Tub/Shower, Walk In Shower, Walk-In Closet, Windows-Blinds, Windows-Insulated, Den/Office/Library, Dining Room, Family Room, Kitchen, Laundry, Master Bath, Master BR, Office, Utility Room, Workshop
- Living Area Range: 5001-6000
- Dining Room Features: Breakfast Area, Eat In Kitchen, Formal
- Office SQFT: 2024-04-30
- Flooring: Hardwood, Hardwood And Tile, Tile
- Appliances: Cook Top, Dishwasher, Disposal, Microwave, Refrigerator, W / D Hookups, Wall Oven
- Fireplace YN: 2
- Fireplace Features: Gas Logs, Vented Gas
- Heating: Central Electric A/C, Central Gas A/C, Forced Warm Air-Elec, Forced Warm Air-Gas, Gas Pack, Heat Pump
- Architectural Style: 2 Stories
- Construction Materials: Brick Veneer, Stucco
- Exterior Amenities: Paved Street, Pond
- Exterior Features: Balcony, Deck, Fencing - Partial, Fencing - Privacy, Fencing - Rear, Gutter, Hot Tub, Outside Storage, Patio, Pool - Inground, Porch - Covered, Porch - Front, Propane Tank - Owner, Sunroom
- Rooms Total: 11
- Bedrooms Total: 4
- Bathrooms Full: 5
- Bathrooms Half: 3
- Above Grade Finished Area Range: 5001-6000
- Below Grade Finished Area Range: 0
- Above Grade Unfinished Area Rang: 0
- Below Grade Unfinished Area Rang: 0
- Basement: Crawl Space
- Garages: 4.00
- Garage Spaces: 1
- Topography: Cleared, Level
- Lot Size Acres: 6.8300
- Lot Size Acres Range: 5-10 Acres
- Lot Size Area: 297514.8000
- Zoning: A1A - Residential District
- Electric Source: Lumbee River Electric
- Gas: Propane
- Sewer: Septic Tank
- Water Source: Robeson
- Buyer Financing: All New Loans Considered, Cash, Conventional, Conventional-Arm, Conventional-Fixed, F H A, USDA, V A
- Home Warranty YN: 1
- Transaction Type: Sale
- List Agent Full Name: GERALD GOOLSBY
- List Office Name: DREAM REALTY
Data for this listing last updated: May 1, 2024, 5:48 a.m.
SOLD INFORMATION
Maximum 25 Listings| Closings | Date | $ Sold | Area |
|---|---|---|---|
|
1148 Holly Swamp Church Road
Lumberton, NC 28360 |
3/28/24 | 89900 | OTHER |


