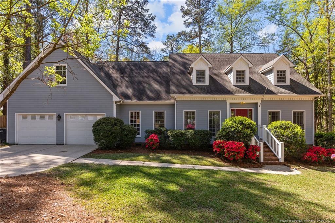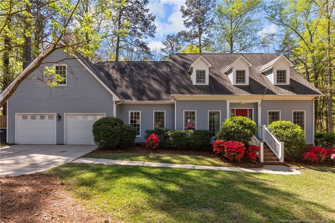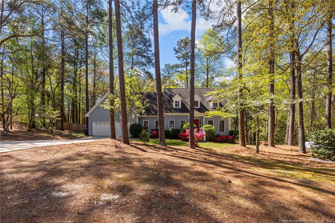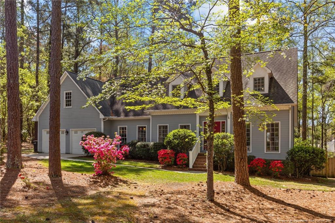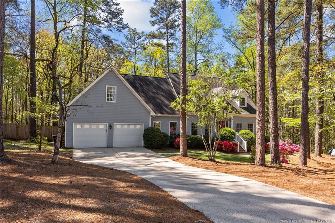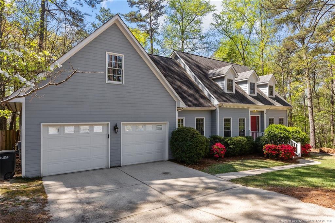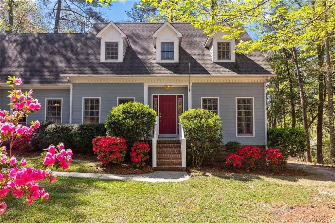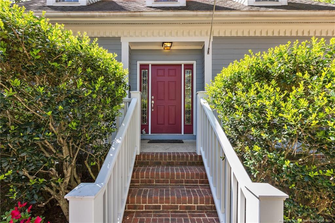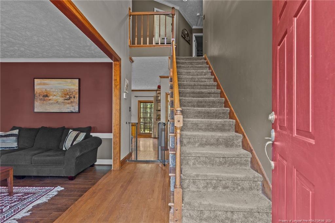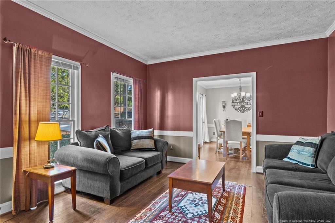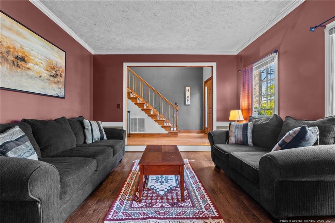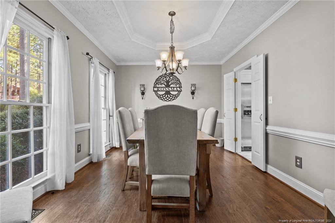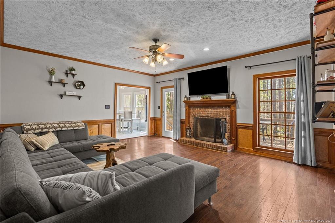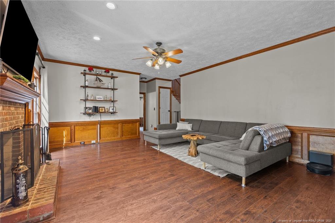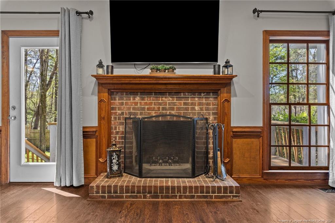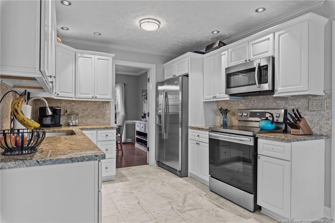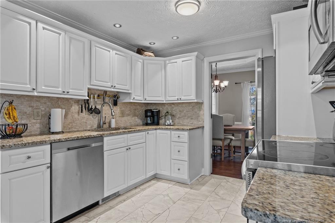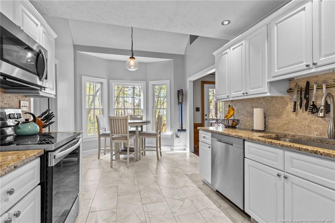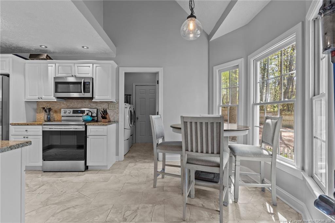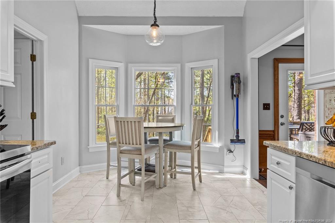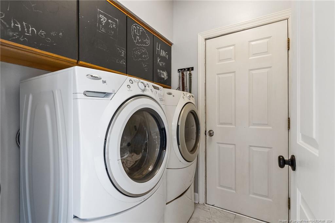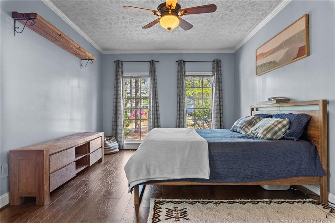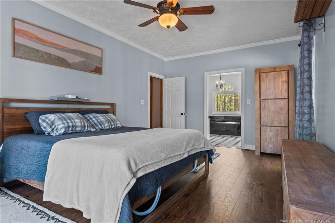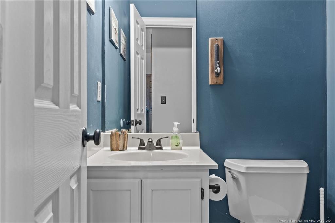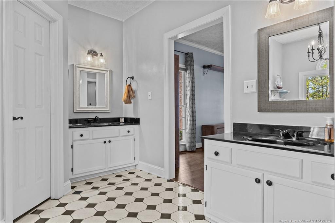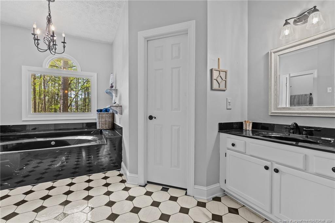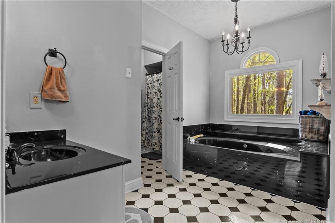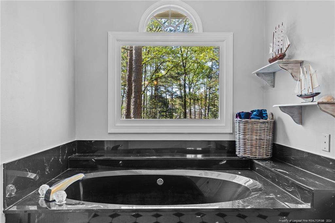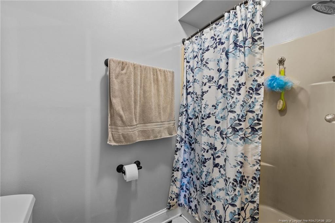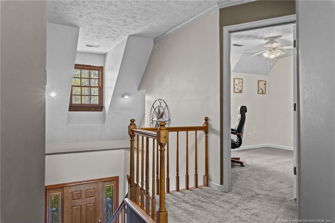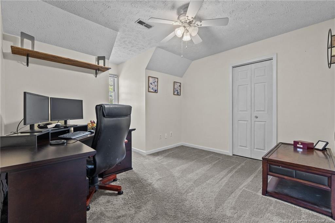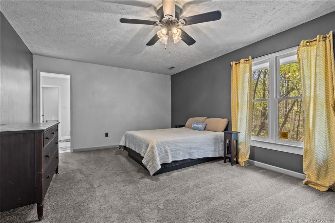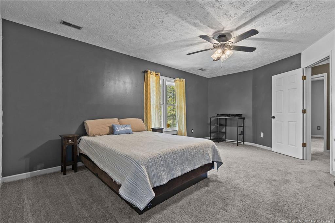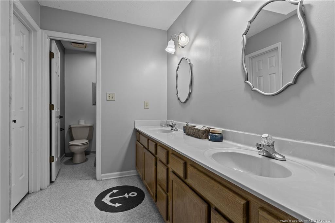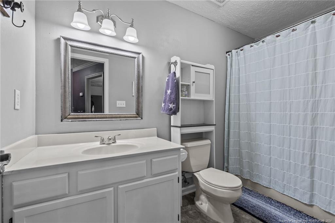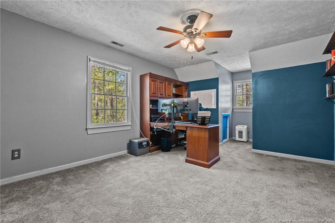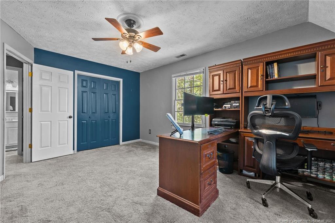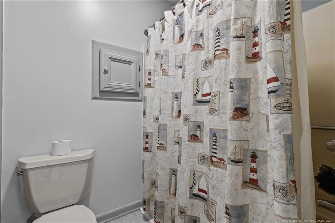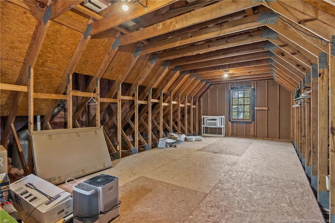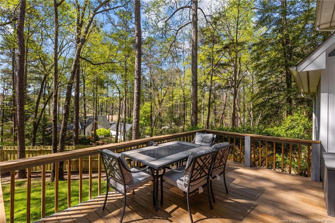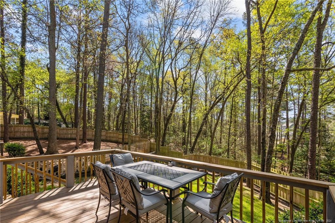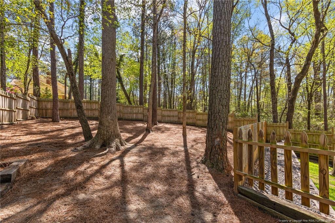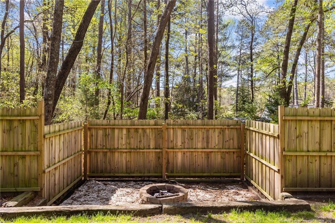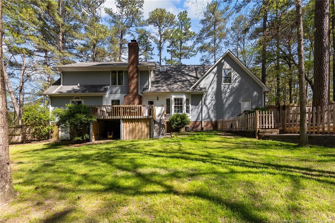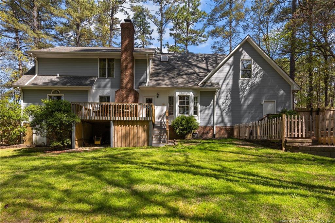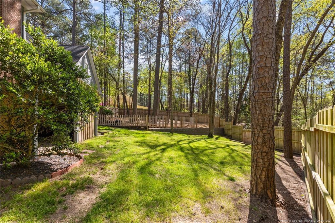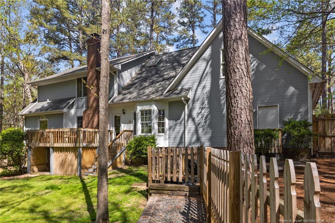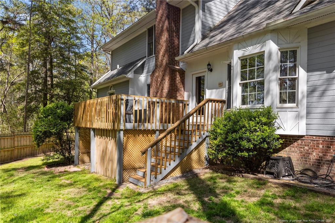PENDING
455 Clearfield Lane, Southern Pines, NC 28387
Date Listed: 04/12/24
| CLASS: | Single Family Residence Rentals |
| NEIGHBORHOOD: | SANDHURST WEST |
| MLS# | 720820 |
| BEDROOMS: | 4 |
| FULL BATHS: | 3 |
| HALF BATHS: | 1 |
| PROPERTY SIZE (SQ. FT.): | 2,601-2800 |
| LOT SIZE (ACRES): | 0.48 |
| COUNTY: | Moore |
| YEAR BUILT: | 1990 |
Get answers from Lisa Casey
Take this listing along with you
Choose a time to go see it
Description
Step inside this charming 4-bedroom, 3.5 bathroom traditional home with attached oversized 2-car garage w/ lawn care included. The main floor offers a formal living room and dining room with one of two beautiful primary suites. This first suite boasts a large bathroom with separate vanities and a garden tub with chandelier for the ultimate in relaxation. The kitchen features stainless-steel appliances, granite countertops and an eat-in space with a beautiful bay window opening to an expansive living room with wood-burning fireplace and access to the outdoor deck overlooking a private, lush backyard. Upstairs you'll find the second primary suite with large dual vanities in the full bathroom. The third and fourth bedrooms are spacious and can be used as a bonus media room or office. Situated near the entrance of Sandhurst Park, you can easily enjoy the outdoors. Conveniently located near shopping, restaurants, and major attractions in Southern Pines. Pets are welcome upon owner approval.
Details
Location- Sub Division Name: SANDHURST WEST
- City: Southern Pines
- County Or Parish: Moore
- State Or Province: NC
- Postal Code: 28387
- lmlsid: 720820
- List Price: $2,900
- Property Type: Rental
- Property Sub Type: Single Family Residence
- Year Built: 1990
- Association YNV: No
- Pets Allowed: Cats OK, Dogs OK
- Middle School: Southern Middle School
- High School: Pinecrest High School
- Interior Features: Bathtub/Shower Combination, Double Vanity, Recessed Lighting, Second Primary Bedroom, Tray Ceiling(s), Vaulted Ceiling(s), Attic - Unfinished, Bath-Double Vanities, Bath/Tub, Bonus Rm-Finished, Bonus Rm-Unfinished, Carpet, Cathedral/Vaulted Ceiling, Ceiling Fan(s), Floored Attic, Foyer, Granite Countertop, Laundry-Main Floor, Master Bedroom Downstairs, Trey Ceiling(s), Tub/Shower, Unfurnished, Walk-In Closet, Water Closet, Dining Room
- Living Area Range: 2601-2800
- Dining Room Features: Breakfast Area, Formal
- Office SQFT: 2024-04-15
- Flooring: Carpet, Carpet And Tile, Luxury Vinyl Plank, Tile
- Appliances: Dishwasher, Ice Maker Connection, Microwave, Refrigerator, W / D Hookups
- Fireplace YN: 1
- Fireplace Features: Masonry
- Heating: Central, Electric, Heat Pump
- Architectural Style: 2 Stories
- Construction Materials: Wood Frame
- Exterior Amenities: Paved Street
- Exterior Features: Deck, Fenced Yard, Fencing - Privacy
- Rooms Total: 9
- Bedrooms Total: 4
- Bathrooms Full: 3
- Bathrooms Half: 1
- Basement: Crawl Space
- Furnished: Unfurnished
- Garages: 2.00
- Garage Spaces: 1
- Topography: Level, Pasture, Wooded
- Lot Size Acres: 0.4800
- Lot Size Acres Range: .26-.5 Acres
- Lot Size Area: 0.0000
- Electric Source: Duke Progress Energy
- Gas: None
- Sewer: City
- Water Source: City
- Home Warranty YN: 0
- Terms: 12 months
- Transaction Type: Lease
Data for this listing last updated: April 29, 2024, 5:56 a.m.


